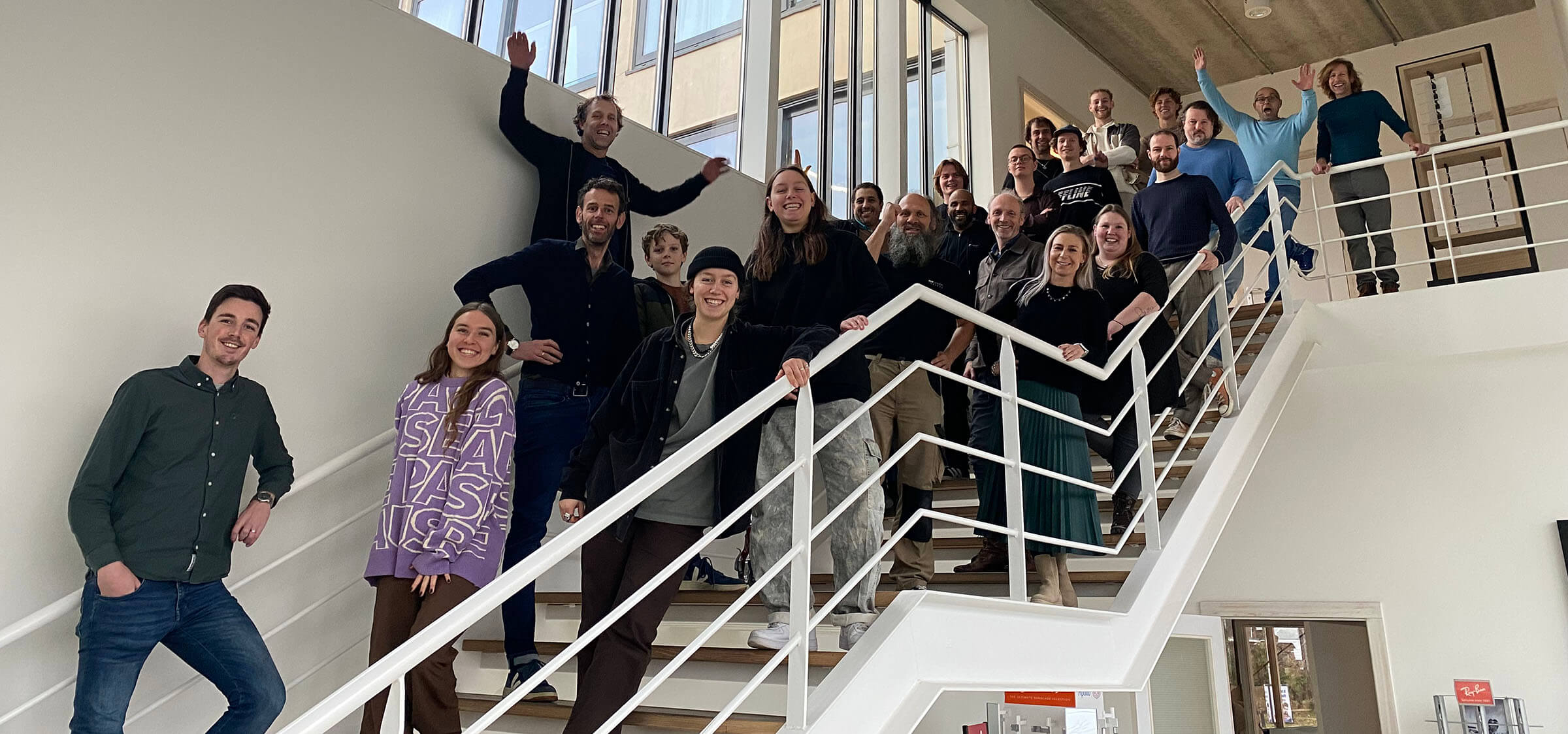Let's find your perfect optical interior together
Interested in working with us or curious about our solutions? Reach out and share your plans, our team is ready to help you realise your next optical project.
Discover fresh ideas and creative concepts in optical shop design that bring clarity and focus to every detail of your store. From contemporary optical store design to refined optical interiors, explore how thoughtful spaces can sharpen perception, express your brand’s vision, and captivate every visitor.
Realising your ideas
Integrating our components
Your concept, your eyewear presentation
Realising your ideas
Realising your ideas
We help you realise your optical store design by choosing the right displays to showcase each collection perfectly.
Integrating our components
Integrating our components
Our components integrate seamlessly into your optical interior concepts, helping you create functional and unique retail spaces within any optical store design.
Your concept, your eyewear presentation
Your concept, your eyewear presentation
We collaborate with optical chains and eyewear brands to develop scalable optical store design concepts that ensure brand consistency across every location.
An optical store is more than a place to sell eyewear. It is where expertise, aesthetics and trust come together. That’s why every optical interior requires a thoughtful, brand-driven approach. At Top Vision Instore, we translate your vision into a functional and attractive environment that enhances both the shopping experience and your collection.
With over 35 years of experience in optical shop design, we support independent opticians, interior architects and large retail chains with custom-made concepts. Whether you’re building a new store or updating an existing one, our optical store projects are always tailored to your needs.
See how our presentation solutions transform retail spaces through thoughtful optical shop design and refined optical interiors, bringing your eyewear collections back to life.

Before

After
What our clients say
Top Vision Instore is for decades a trusted supplier in the field of optical store projects. Clients choose us for our in-depth knowledge of the optical industry, as well as our technical expertise in optical shop design and display systems. We understand that a successful optical interior is not just about furniture, but about the unity, experience and branding of the store.
We can help you realize your optical store design: from concept development and technical design to production and on-site installation.
Whether you're a local optician or an international retail group, we provide future-proof optical interior solutions that last and evolve with your business.
Every optical store project starts with a conversation. We listen, ask the right questions and translate your vision into a concrete concept. Whether you're planning a boutique space, a classical layout or a scalable chain concept, we deliver interiors that are practical, attractive and aligned with your goals.
Interested in working with a partner who understands both optical store design and functionality?
Get in touch with our team for a consultation.

Interested in working with us or curious about our solutions? Reach out and share your plans, our team is ready to help you realise your next optical project.